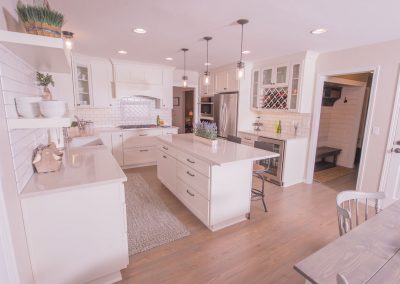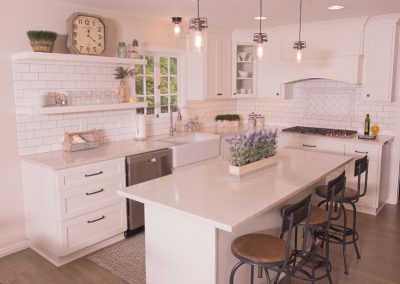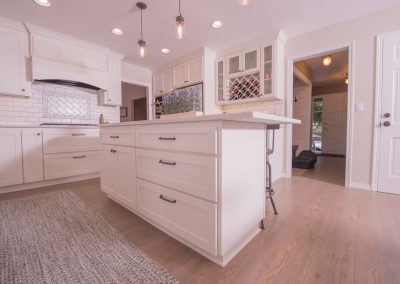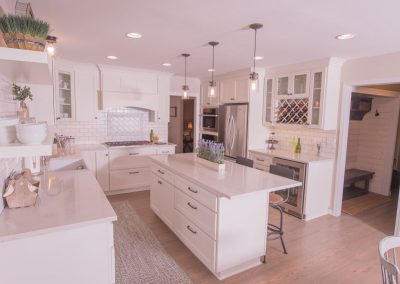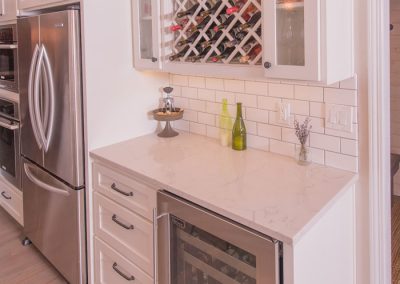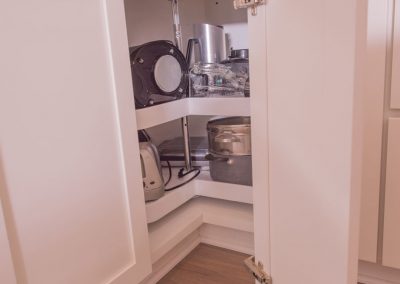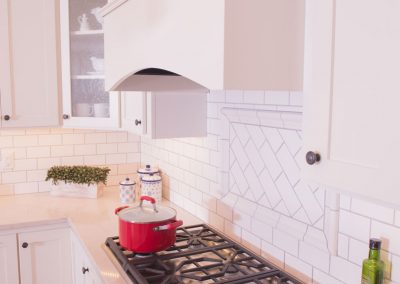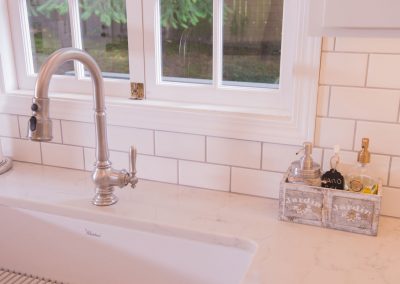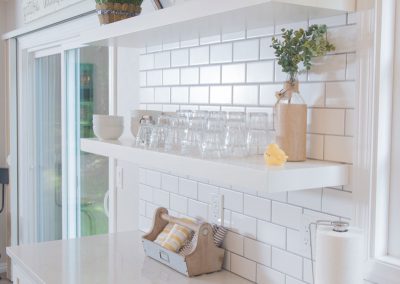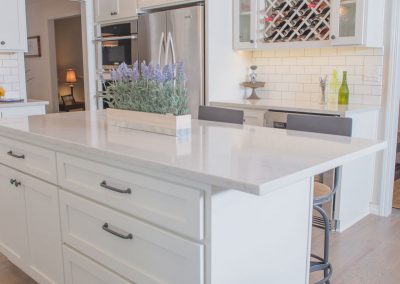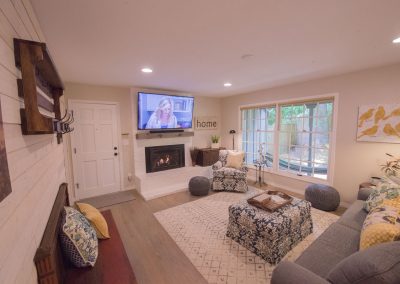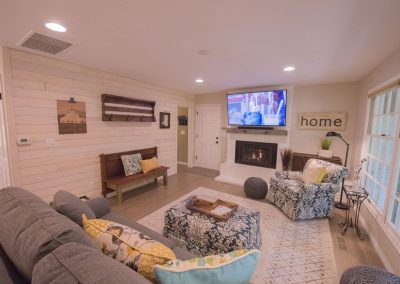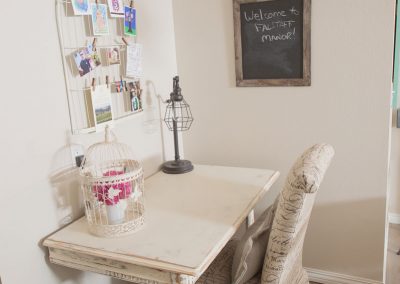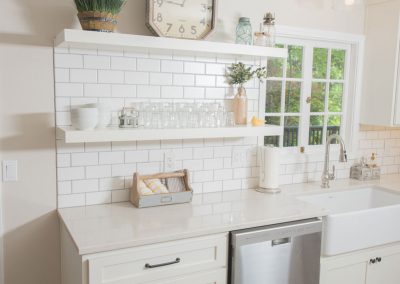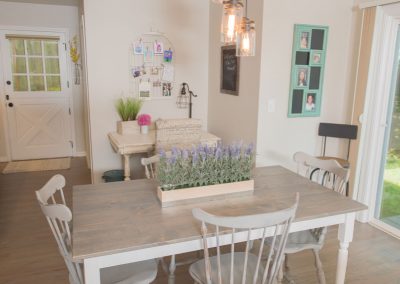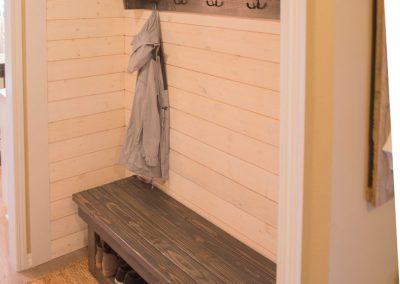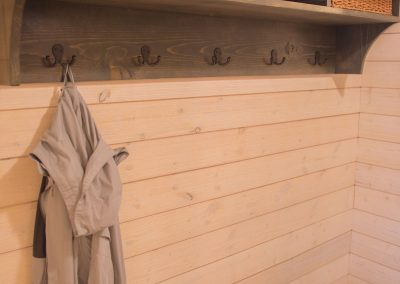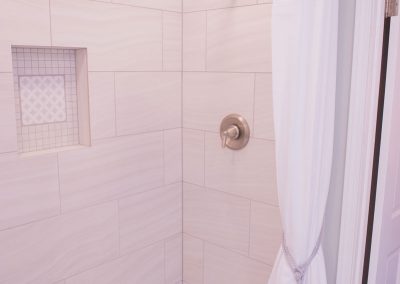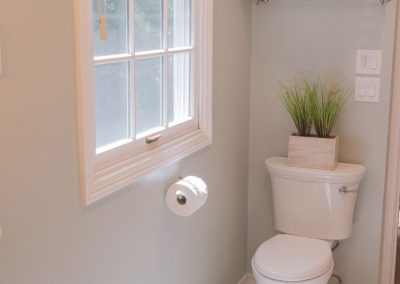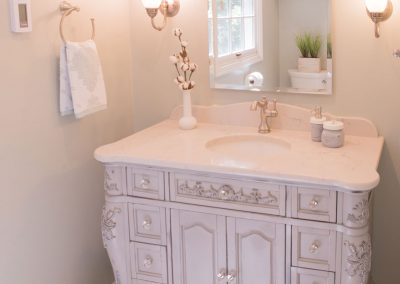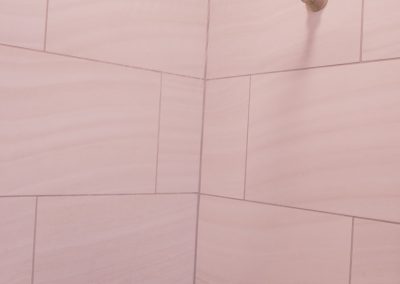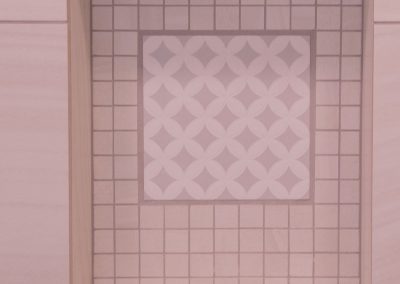Lake Oswego Kitchen, Family room and Master Bathroom
“My client loves Fixer Upper, so we gave her the Karen Linder Designs version of the Fixer Upper influences so that it reflected my client’s style! The footprint of the kitchen stayed the same: we added all new cabinets, island, and appliances. My client loves white, but we were able to make this kitchen rock with all the texture we used in the quartz, accessories, open shelving and lighting.
The family room has a shiplap wall, a “wood look” cement mantel so that we were able to house the large screen TV above the fireplace. (He got the TV!) Furniture is all custom design with the fabrics that worked perfectly for my client’s taste and style. She wanted a warm and inviting space to relax in with her family and a great space to entertain with family and friends.
The master bathroom was small, but we were able to take a little space from a linen closet to enlarge the shower! The vanity was a “find:” we had it custom painted, replaced it with a quartz countertop and added new pulls. A very open and inviting spa-like master bathroom!”
Back to Our Work

